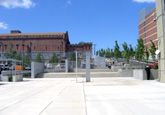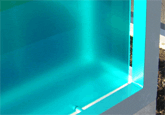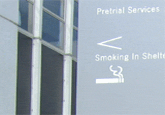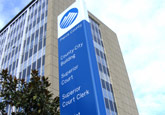




The
Pierce County Campus West Entry
project was a mix of disciplines;
exterior color selection, signage,
landscape, and streetscape design.
There were three objectives:
First, develop a signage and
wayfinding system to identify a
city block of government buildings.
Second, update the vehicular
access, parking, and pedestrian entry.
Third, address the refurbishing of
the original 1960 office building
exterior and select colors/finishes
of adjacent structures.
Signage/wayfinding was addressed with
a series of pylons designed to identify
on site and adjacent off site buildings.
Our solution for a new vehicular and
pedestrian entry was to visually
strengthen the existing dedicated
street, Nollmeyer Lane, into a tree-lined
grand stairway entrance to the building,
and visually separate a large parking
lot from the main entry with an aluminum
colonnade/trellis planting divide.
The project included refurbishing the
building's original concrete grid surface.
The entry facade was resurfaced with
aluminum panels to compliment the
original aluminum trim
of the 1960’s structure.
